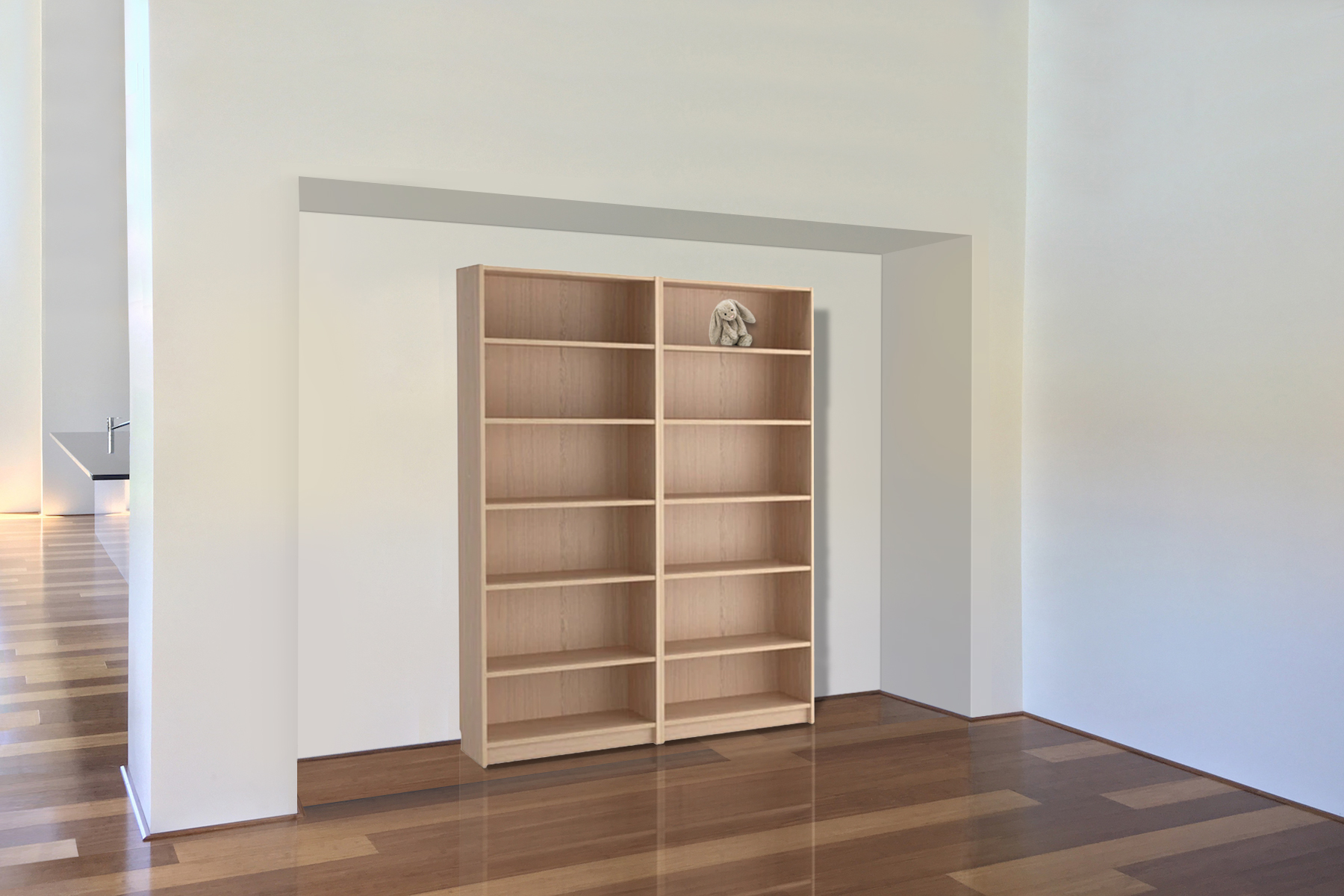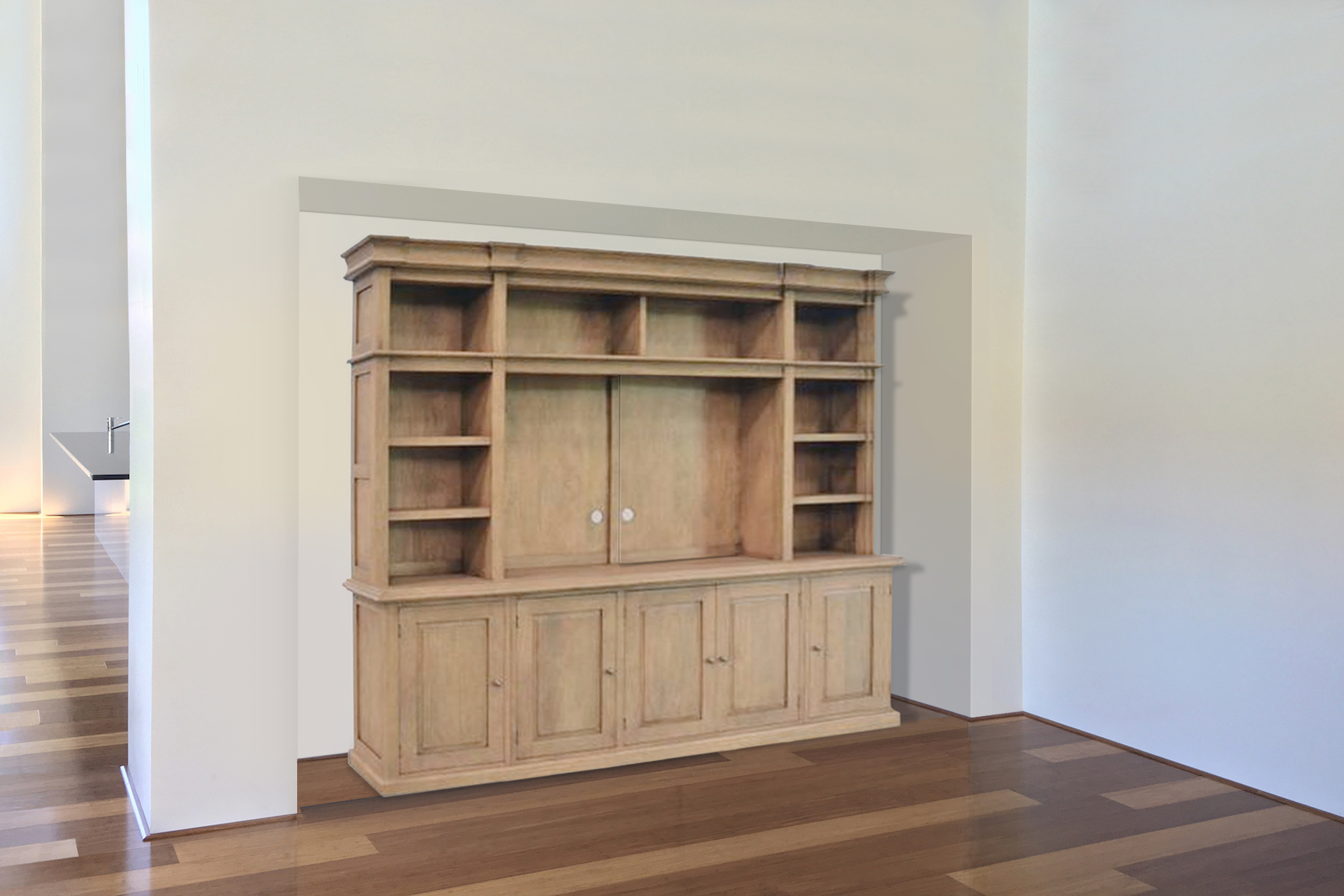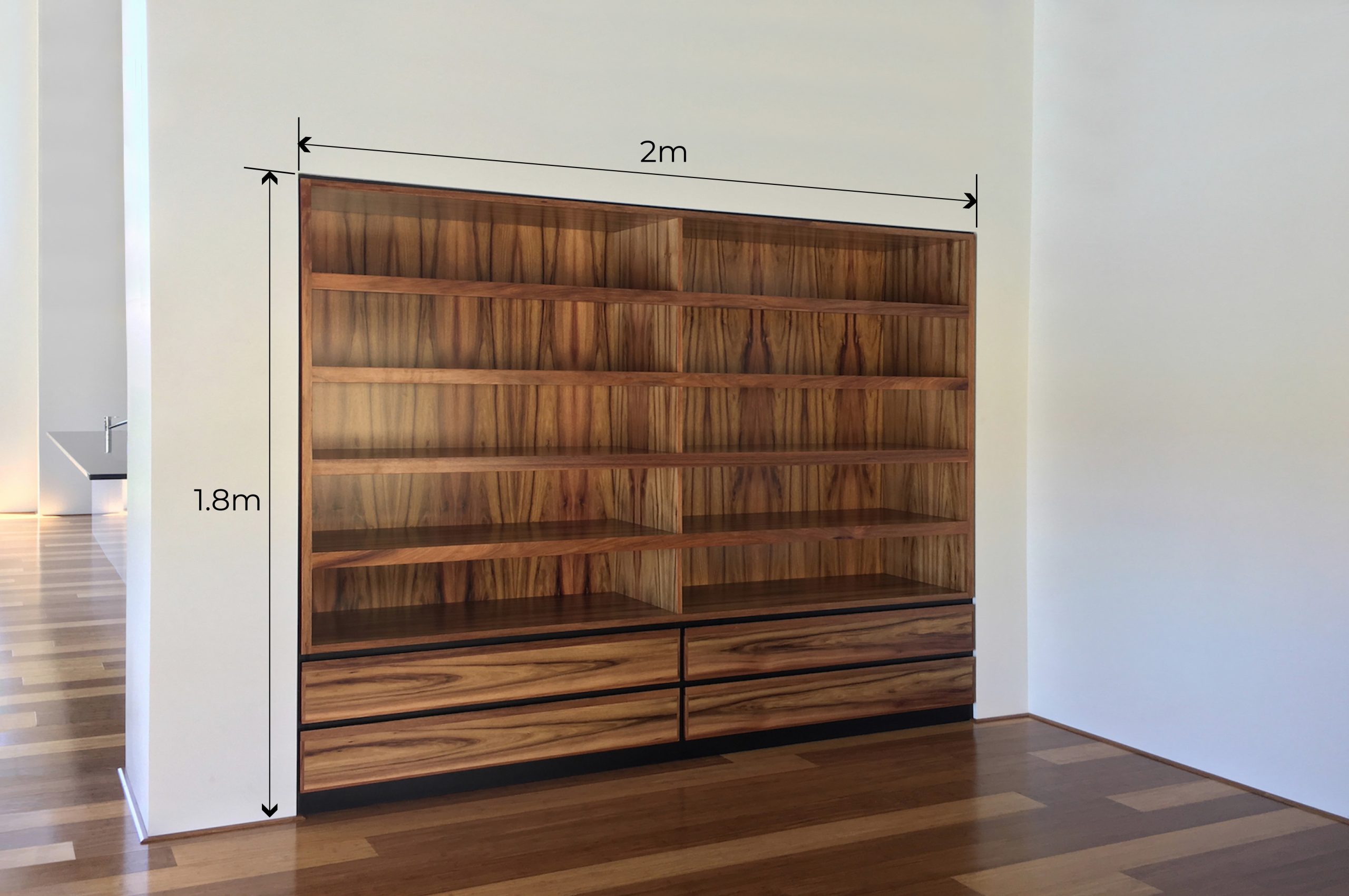Process & Pricing
Different solutions have vastly different price points.
The type of projects we are commissioned for, you simply cannot get off the shelf, and that’s part of what makes our results so special. But there’s no getting around it: thoughtfully designed custom-made cabinetry costs more than most store-bought options.
A master craftsman making individual pieces in fine timbers cannot compete on price with a factory pumping out cardboard cookie-cutter cabinets. But those huge factories cannot make the heirloom-quality cabinetry that will add value to your home and bring delight every day.
Custom cabinetry versus retail furniture:
We’re more akin to interior architecture than furniture.
If you judge our costs against retail furniture, you may think it seems expensive. If you compare our costs to home renovation, we provide a highly cost-effective way to ‘uncompromise’ your home. Tailor-made cabinetry will enhance the look of your home and make it ‘smoother’ to live in, bringing practicality and sophistication that you cannot get off-the-shelf – at any price.
‘Here’s a picture, how much would you charge for this?’
It’s a perfectly simple question that we’re asked all the time, unfortunately, the answer is not simple. To estimate the cost of any project, we need to make our own design blueprint. A sketched drawing or a photo of “this sort of thing” is not enough.
When we create a design it considers hundreds of details: the type of timber and veneer, the direction of the grain, the type of joints, the hardware, what can be done in the workshop, what needs to be done on location, and more.
Creating fine cabinetry is an exacting process, and so is the estimating process.
The first step to get an estimate for your project is to make an appointment to visit my workshop. Please bring references, measurements of the space, and some photos of the room. We can look at timber samples and some example cabinets to get the conversation started. At that point, we can discuss indicative costs.
If you’d like to proceed to a design and an exact quote for your project, I will ask for a small fee to cover this part of the process. Then, at a time convenient to you, I’ll visit your home to model the space precisely (with lasers) and further discuss the project. All this information lets me then create a detailed design, and create a video of it for you, so you can see exactly what your cabinetry will look like in the space. Along with the design video, you’ll get a fixed-price quote, so you know exactly how much it will cost.
The design video and quote will take around 10 working days. Here is a video example.
Five steps to exceptional custom cabinetry:
1) Book a design consultation at our workshop
Start with an initial appointment at my studio workshop in Midland. I will ask you to describe the kind of thing you’re imagining. Please bring some photos of the space where your custom cabinetry will go, and some rough dimensions (height, width, and depth) are also needed. We can look at different types of timber and bookcase finishes and discuss indicative costs. If you’d like to move forward to a custom design and quote, I will ask for a small fee to cover my time.
2) Home visit for 3D design and laser check-measure (fee required)
We visit the site (usually this is your home) and have a look around to appreciate the look and feel you are trying to achieve, check access and finally check the measurements with our laser devices for accuracy. Together we’ll look at the functional and aesthetic considerations, and you’ll see me taking a lot of notes. Then the 3D fun begins. As the design is critical and every detail matters, I usually like around two weeks to properly consider and finesse your piece.
3) Design feedback and quote for your approval
You’ll receive a visual of the proposed design — either a still or short video — showing how it will look in your home. Alongside this, I’ll provide a fixed-price quote. This is the point where I invite your feedback, and if everything feels right, your approval to move forward
4) Deposit taken, build starts, installation scheduled
If you decide to proceed, we ask for a deposit to get started. This is also the time when we can discuss timing with more accuracy. As it is mostly just me on the tools, I try not to make any timeline promises until the project is live.
Some complicated projects can take months (ask me about the wine cellar with over 2,500 individual pieces), while simple jobs may be completed in as little as 6 – 10 weeks.
5) Installation day: prepare for the big reveal
Your content goes here. Edit or remove this text inline or in the module Content settings. You can also style every aspect of this content in the module Design settings and even apply custom CSS to this text in the module Advanced settings.



